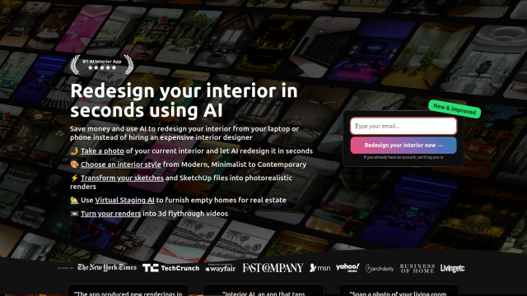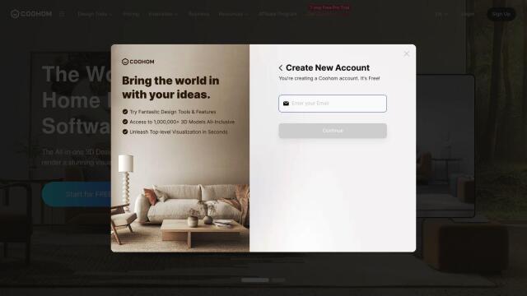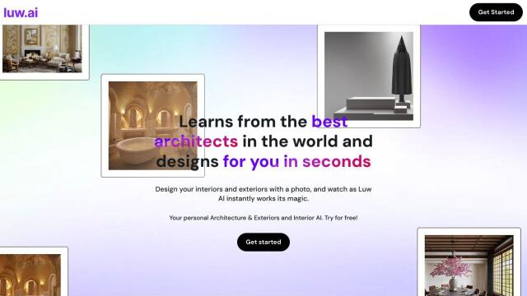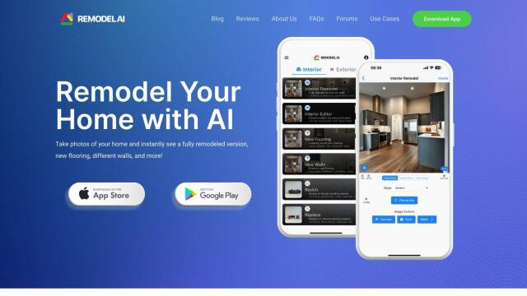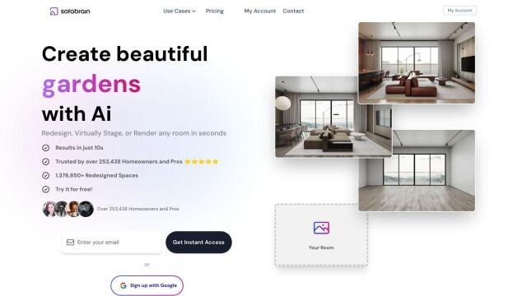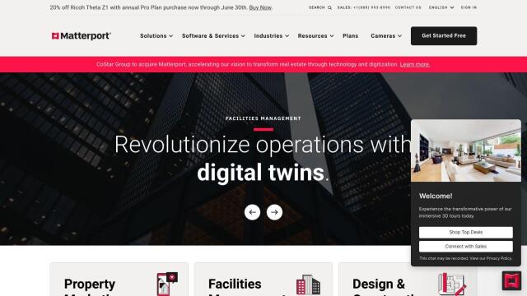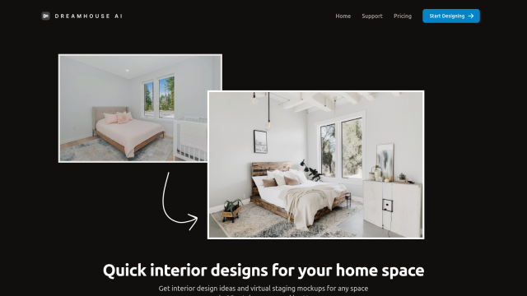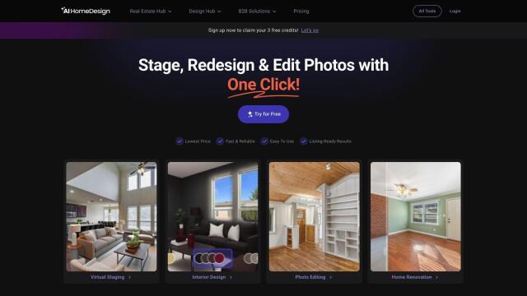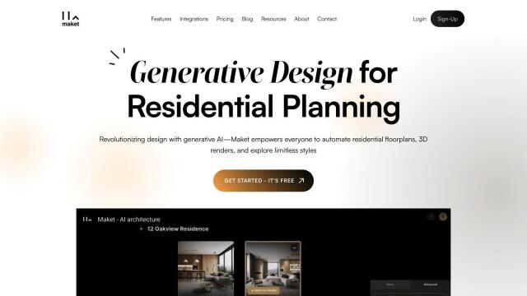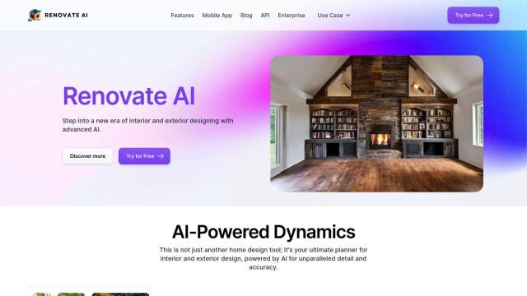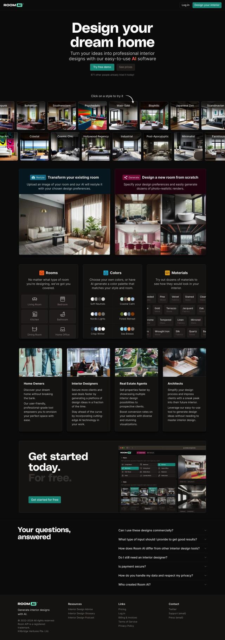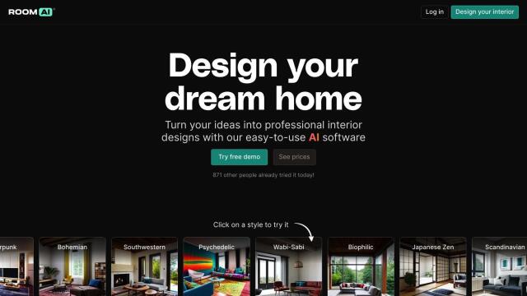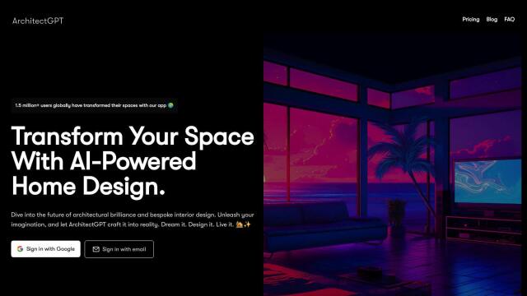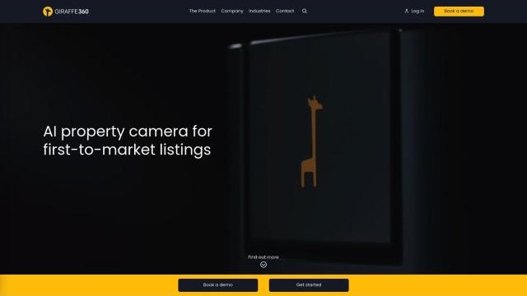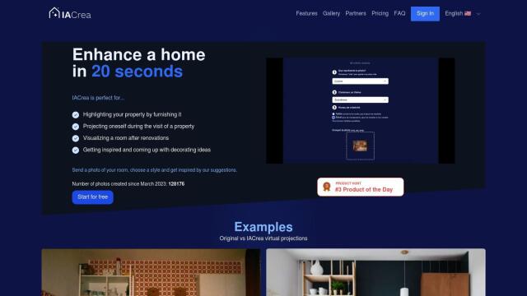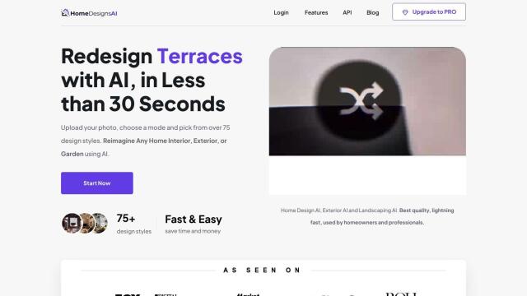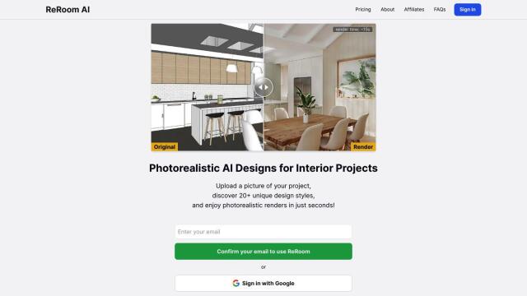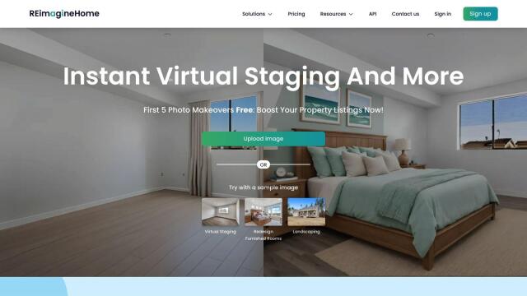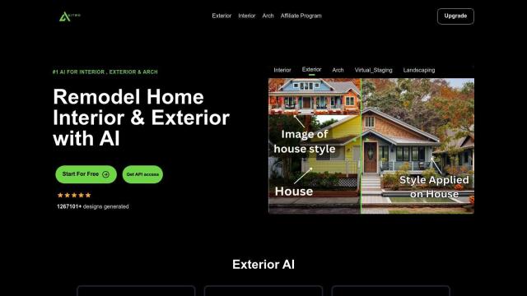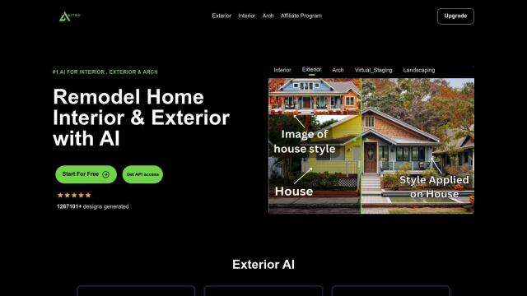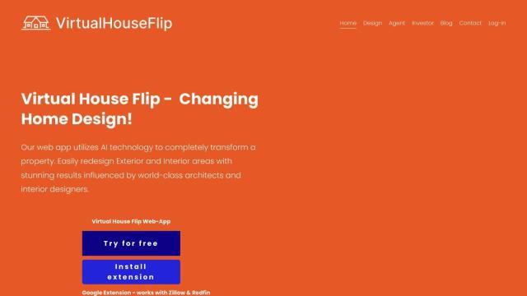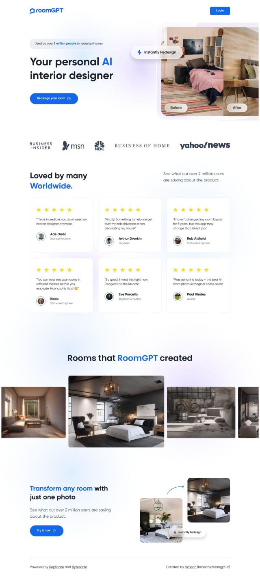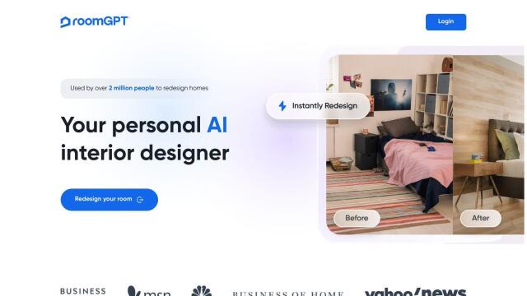Question: Can you recommend an app that lets me create virtual floor plans for my new apartment?

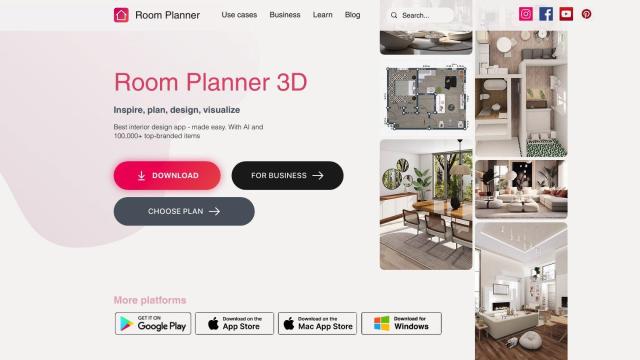
Room Planner
For creating a virtual floor plan of your new apartment, Room Planner is a good option that lets you create 2D and 3D floor plans. It has tools for measuring rooms, furnishing interiors with real brands, collaborating with distant colleagues, and generating reports on materials and labor costs. The app also can generate photorealistic 3D views and VR tours so you can visualize your space better.

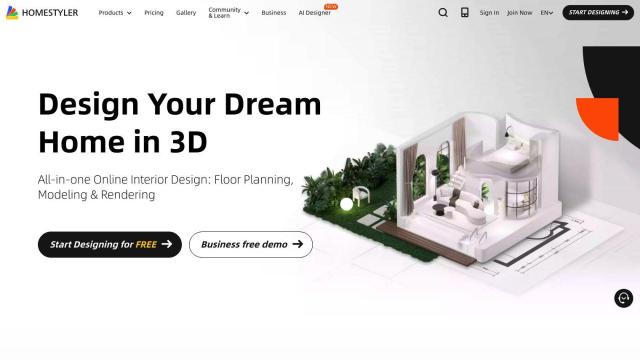
Homestyler
Another good option is Homestyler, a one-stop interior design platform that offers 3D rendering and DIY video tutorials. You can draw 2D floor plans, furnish with 300,000+ 3D models, and see photo-realistic images and videos. The tool is easy to use, and it offers several pricing tiers, so it's good for interior designers, real estate agents and home owners.
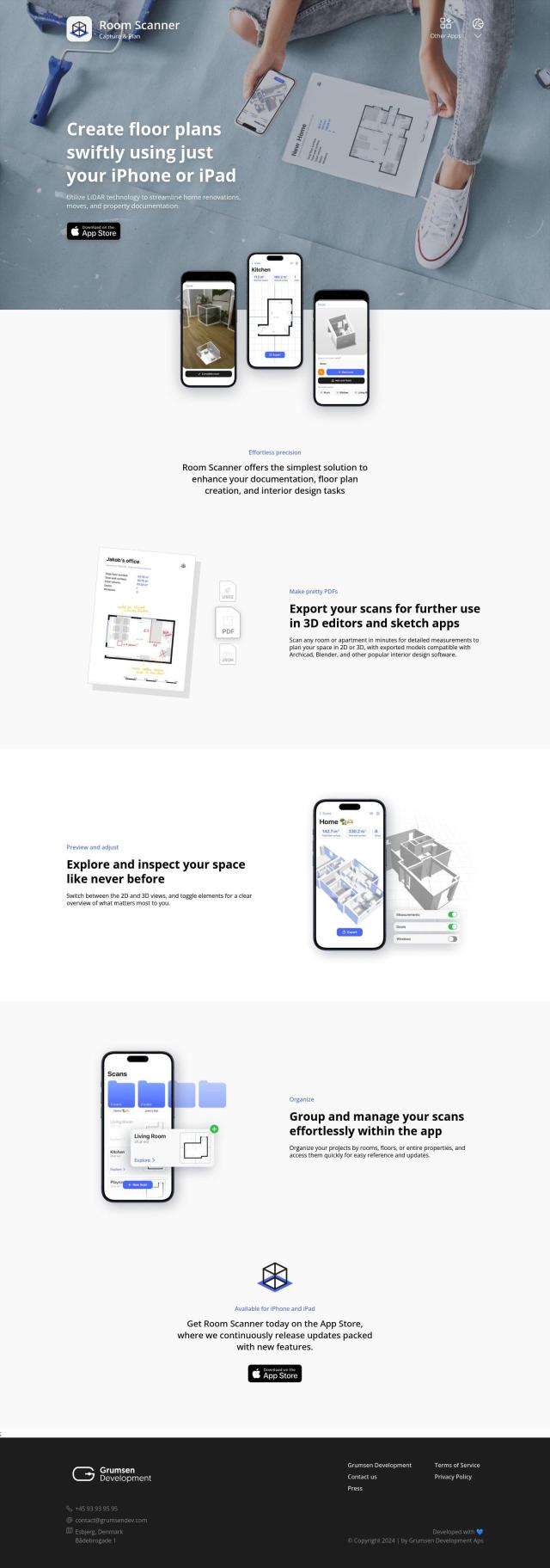
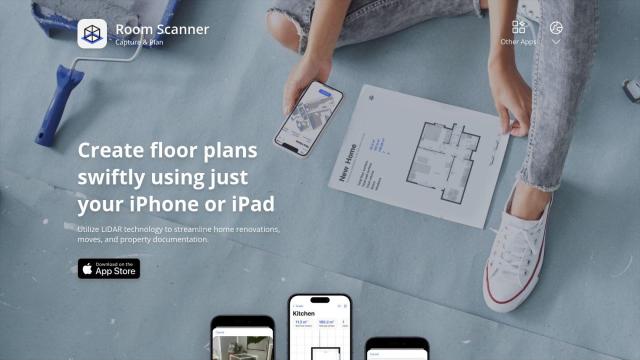
Room Scanner
Room Scanner is a mobile app that uses LiDAR to create 2D and 3D floor plans by scanning rooms with an iPhone or iPad. The app makes it easier to renovate your home, move and document property with room measurements and multi-angle views. Scans can be exported in formats that work with popular design software like Archicad and Blender.

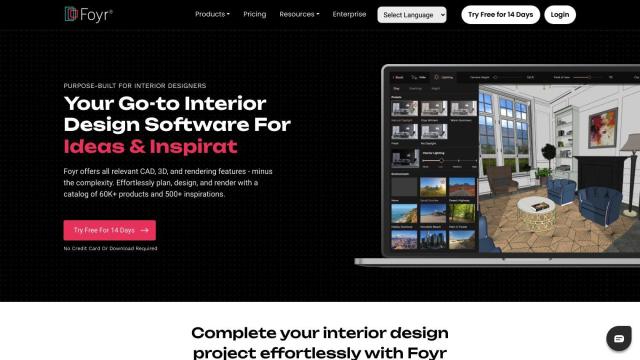
Foyr
For more advanced design, Foyr is a full-featured 3D interior design software with a broad range of CAD, 3D and rendering tools. It comes with a large library of products and inspirations, and you can generate photorealistic 3D renders and 360 walkthroughs. Foyr also supports real-time AR design visualization and collaboration, so it's good for professionals working on multiple projects.

